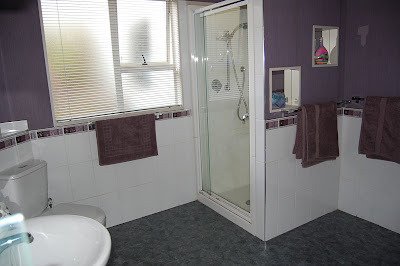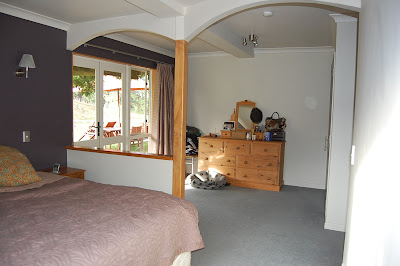You have seen the kitchen and this area I'm about to show you is known as the 'family room'. It's a bit like an open plan area with the kitchen/diner/lounge area all rolled into one with just a half height partition to divide the areas. I rather like the downstairs, the decor etc was already done when we moved in. Initially the house was two separate living accommodations which we have since decided to make into one rather large home. So this downstairs has become our sanctuary, an escape from the chaos of the mess upstairs.
In this photo you can see the lounge area, to the right and behind the sideboard is the dining area.
 Here is one of two sofas bought for use in the new lounge upstairs, it was all wrapped and stored but we needed the space they were stored in so now we are making use of them. They are the most comfortable sofas, I hate sofas you can't lounge in, the are after all generally kept in the lounge. If can't lounge in the lounge, where can you lounge? That tower thing is for the cats, they're not using it so it's going on Trade Me later.
Here is one of two sofas bought for use in the new lounge upstairs, it was all wrapped and stored but we needed the space they were stored in so now we are making use of them. They are the most comfortable sofas, I hate sofas you can't lounge in, the are after all generally kept in the lounge. If can't lounge in the lounge, where can you lounge? That tower thing is for the cats, they're not using it so it's going on Trade Me later. The other sofa and the big TV which is for the TV room upstairs, it's far too big for this small space really. I like big TVs but don't like them dominating the room. The rocking chair is what Michael made at school and is lovely to sit in.
The other sofa and the big TV which is for the TV room upstairs, it's far too big for this small space really. I like big TVs but don't like them dominating the room. The rocking chair is what Michael made at school and is lovely to sit in. From this angle you can see the woodburner and the sliding doors to outside.
From this angle you can see the woodburner and the sliding doors to outside. Looking back towards the kitchen.
Looking back towards the kitchen. This door to the right of the bookcase leads to the bathroom, 3 bedrooms, utility area and the stairs to upstairs
This door to the right of the bookcase leads to the bathroom, 3 bedrooms, utility area and the stairs to upstairs The bathroom is pretty flash...........
The bathroom is pretty flash...........

 This is our bedroom, don't look too closely at my crumpled bed, I gave up ironing! ;-D
This is our bedroom, don't look too closely at my crumpled bed, I gave up ironing! ;-D Patio doors lead outside to the spa.
Patio doors lead outside to the spa. We have a built in double wardrobe, the door to the right leads back into the hallway.
We have a built in double wardrobe, the door to the right leads back into the hallway. There are 3 bedrooms, two of which are a good sized double bedrooms and the third is a small single room. This small room is earmarked as a craft room for me but right now has (yet again!) become a bit of a dumping ground. I won't be showing you that room today..
There are 3 bedrooms, two of which are a good sized double bedrooms and the third is a small single room. This small room is earmarked as a craft room for me but right now has (yet again!) become a bit of a dumping ground. I won't be showing you that room today..The second of the rooms had intially been Michael's room but he's shifted back upstairs, so we've made this room the temporary office. We will have a brand new office once it's finished. The old office was very small. Okay for one person to use but not two and as we were getting in a right pickle with the paperwork we had to do something. This is how is looks...
View from the door, we are using the bedroom furniture as some office furniture for now.
 The wardrobe is acting as an office cupboard
The wardrobe is acting as an office cupboard My workspace
My workspace Joe's workspace, a bit tidier than mine!
Joe's workspace, a bit tidier than mine! That's it for now, next time I'll show you all of the lovely storage space down here and the utility area which needs a bit of work.
That's it for now, next time I'll show you all of the lovely storage space down here and the utility area which needs a bit of work.
Talking of sofas you can't lounge in, my Dad and his wife bought a new three piece suite. All leather and probably a fortune, my brother who is not known for his tact stated that it was like sitting on a park bench......he's right! Good thing was we got the old sofa which is perfect for lounging on in front of our wood burner. We have a similar open plan sitting room/kitchen with a very similar unit to yours and very similar wooden pillars too : )
ReplyDeleteThat's spooky Aileen! lol. I'm lounging as I type! It's great!
ReplyDeleteI am loving the tour of your house. It is so big and open. The bathroom - to die for!!!!
ReplyDeleteCan't wait for more pictures.
Thanks Mel! :D Wait until you see what's going on upstairs!
ReplyDeleteWOWEE!!!! what an awesome home! Mel is right, the bathroom is to die for. you do an excellant job, sweetie!
ReplyDeleteThanks! I wish I could take credit for the bathroom, but all the downstairs was already done :D
ReplyDeleteSue, I love the pics you have taken, all looks so nice, but I especially love your bathroom, the color, and how it's decoarted. You certainly do have a beautiful home!
ReplyDelete