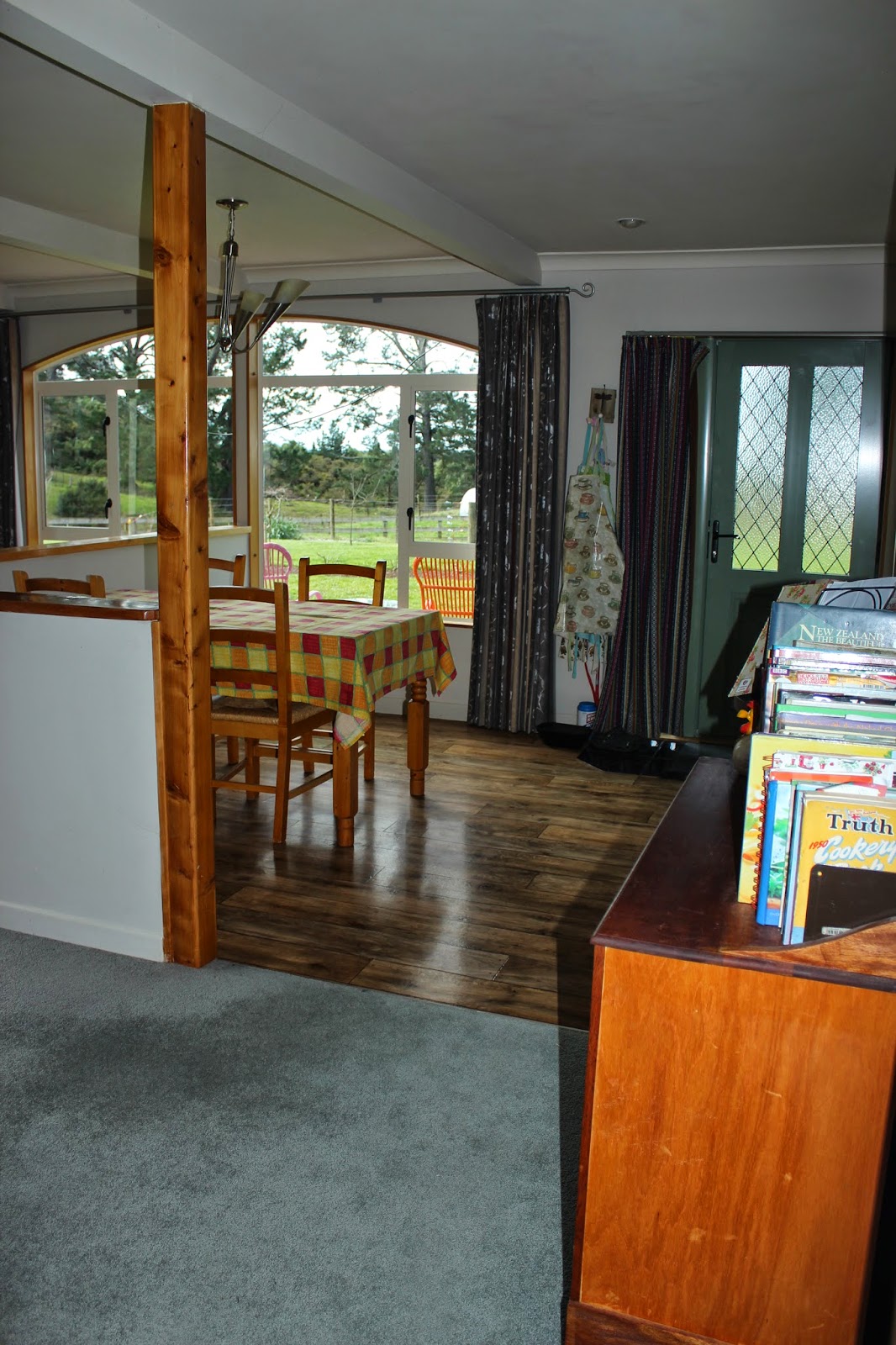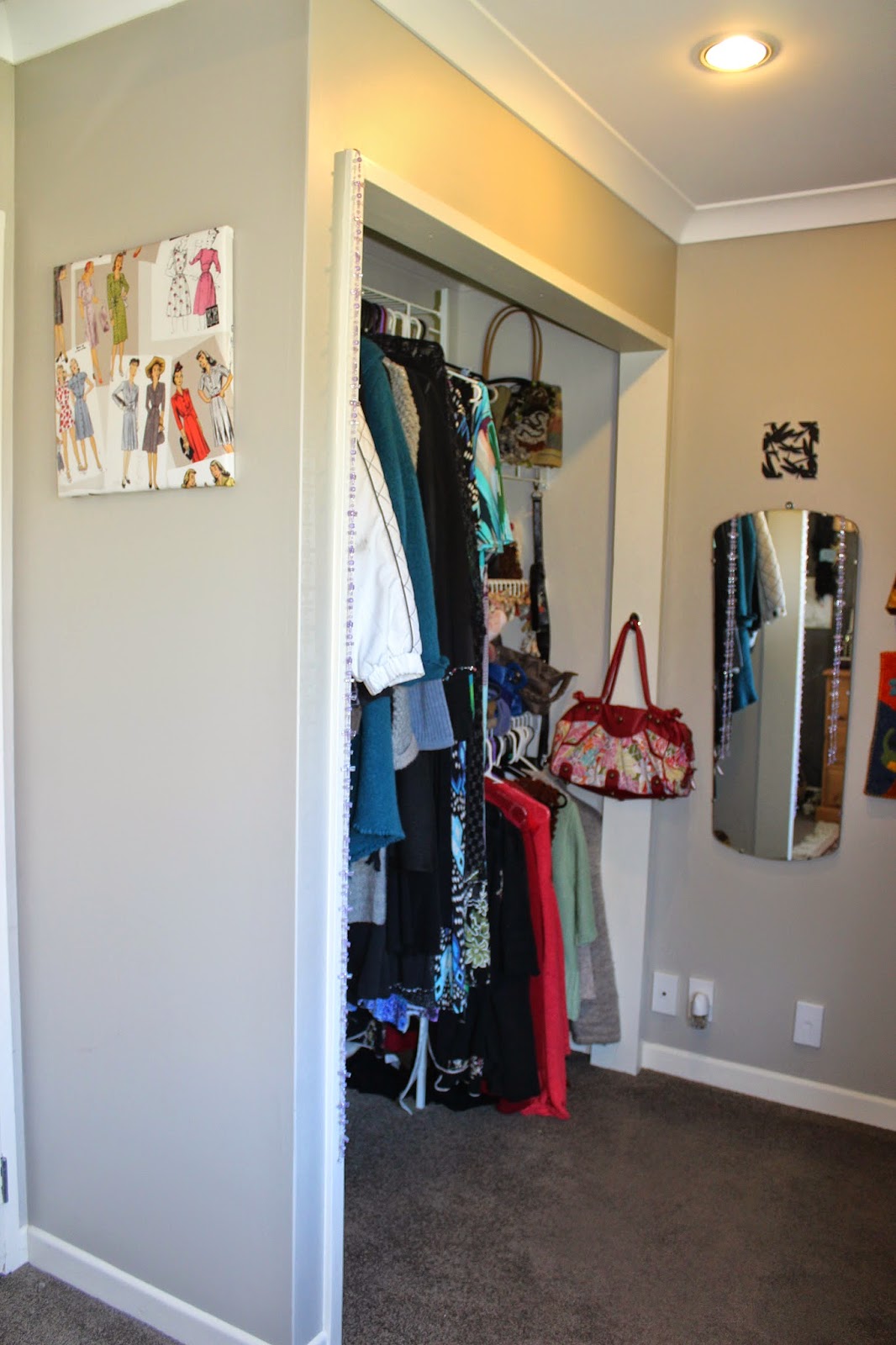Opposite the 'foot of our stairs' is the bathroom, turn left and you end up in the family room/kitchen/diner, turn right and you go to the bedrooms.
We'll go left first....

The pink frame is where we had to remove a window when we installed the Infinity hot water system, it was too close to where the gas thingy was outside. It will no doubt be like that until I get a new kitchen, I'm not holding my breath, I do not like my kitchen but I have to put up with it.
Back into the hallway, first door on the left is the bathroom
At the end of the hallway on the right is our bedroom
Next door to our bedroom is my dressing room which I love so much it's my own space. Joe gets all the wardrobe and drawer space in the bedroom
The following are all works in progress and the bedroom is the next to do project and I'll be starting that this week and repainting all the doors from purple to a much lighter colour
Spare bedroom opposite our bedroom(to be decorated very soon)
The purple has to go, I hate it!
As we stand in the hallway and look back towards the kitchen the two doors to the left are storage and are under the stairs, the door far right is the bathroom
There is a hallway just before the bathroom, it's a mess! Nuff said!
It leads to what would have been the downstairs laundry area, the furnace for the old hot water system is here and also another loo which I call the spider loo, as they are the only ones who use it!
On the right as you go through the door...
This was never finished by the previous owners and it's way down on our priority list too.
On the left as you go through the door,
this is the dogs room when it's not too cold.
We have two freezers in here, we have another in the garage but that's empty at the moment.
The up side of doing these two posts is that I've been prompted into having a bloody good clean and it's had an early mini Spring clean.And that's it! If you've got this far then bloody well done!
You deserve a medal
And that is me done for today, I've been trying to do this blog and cook a Sunday roast and Pumpkin pie for dessert as Michael & Natasha were here for dinner.
I'll share that and other things tomorrow.
I'm going to have another glass of wine and put me feet up.
I hope you're all having a wonderful weekend































































Dodgy looking tour guide there matey! Look how tidy that kitchen is, you could sell it today!! Seriously, looking good!
ReplyDeleteIt's a one in 7 year event! :D
DeleteHi Sue, I somehow missed the first instalment... I'm all caught up now. I love your big windows and the views. You are so lucky to have so much space. it's good having a nosy around other people's homes! Been for a bike ride around lake Coniston today... my bum wants a divorce! Even with padded shorts those road bike seats are torturous. Have a good week, Andrea
ReplyDeleteHi Andrea, yeah it's pretty big, we bought it as we thought we'd have lots of visitors over, but that hasn't happened! Ah well, more space to spread myself out in! Good on you for going on your bike, my arse hurts just thinking about it lol
DeleteWell now Sue ... along with a crink in my neck from peering so closely at your gorgeous house pics ... I also have VERY serious house envy AGAIN!! I got it in your last home tour post & was only just getting over myself again :-) Your home is just gorgeous, I love it - you are sooo lucky to have all the beautiful light airy space to play around with. And every window has wonderful views. Love the cat stretched out on the floor living that VERY stressfull life there. Happy week to you Sue x0x0
ReplyDeleteYou need to come out for a proper look :D
DeleteCrikey Sue, you sure have plenty of space. It's fabulous. o like the shape of the wall around your log burner & all the interesting nooks & cranny's. A fab big bathroom too. I like houses with interesting nooks, that's one of the reasons we bought our home. Thanks for the tour, but again, no cuppa tea!
ReplyDeleteSorry about the cuppa! Such a shoddy hostess! Perhaps a quilting weekend in the barn sometime?? whaddya reckon?
DeleteOh my what a beautiful house you have Sue! Makes me want to get up and spruce mine up a bit :)
ReplyDeleteThank you for the tour. I love looking at other peoples homes, and yours is stunning, you must be so proud :)
x